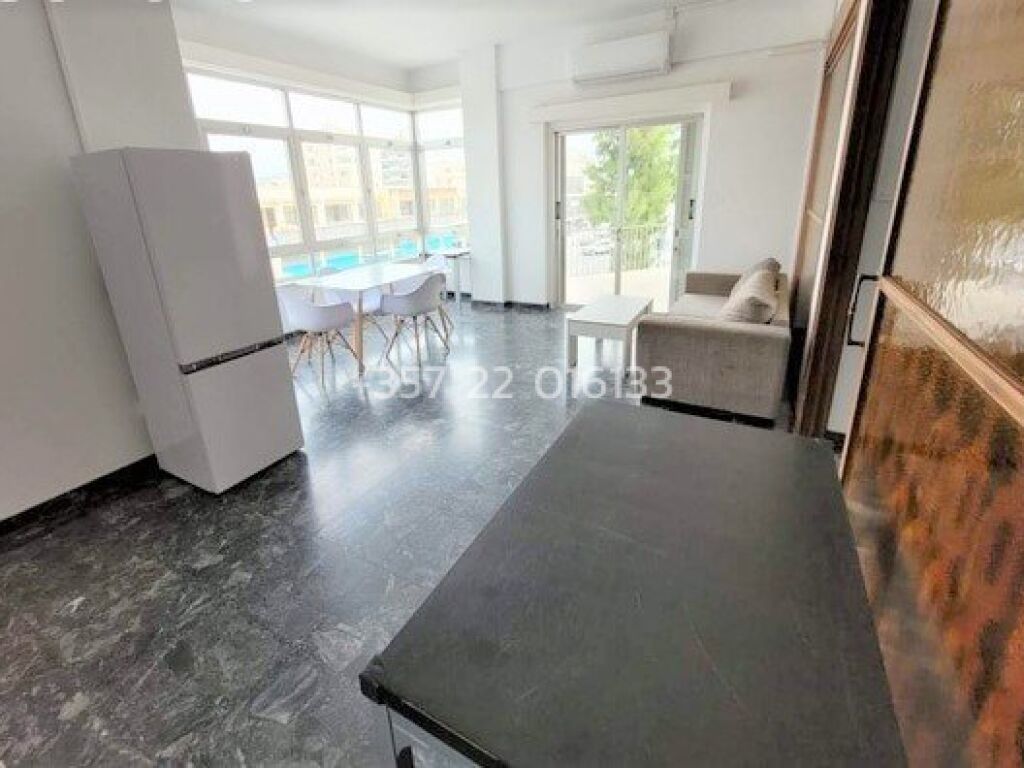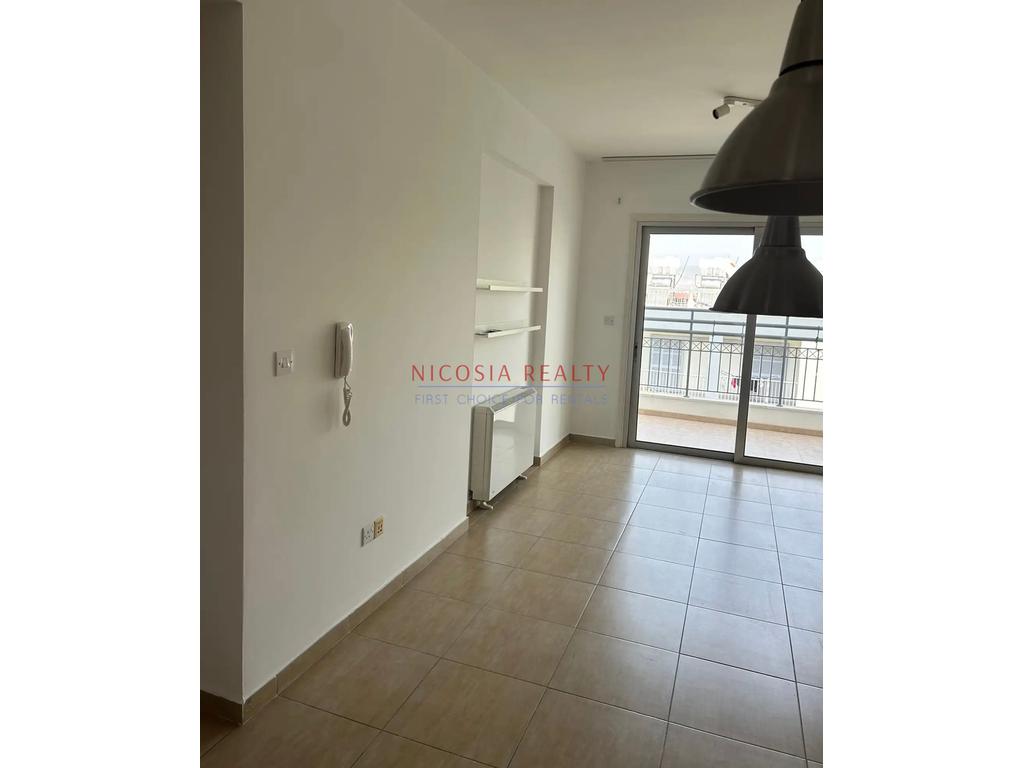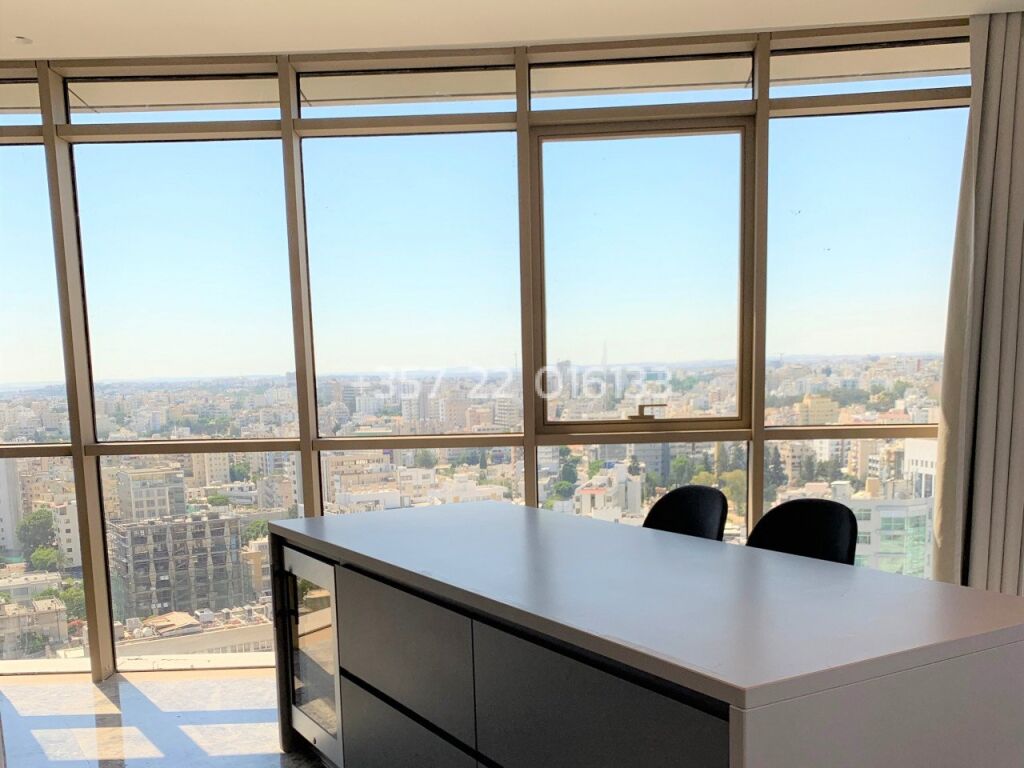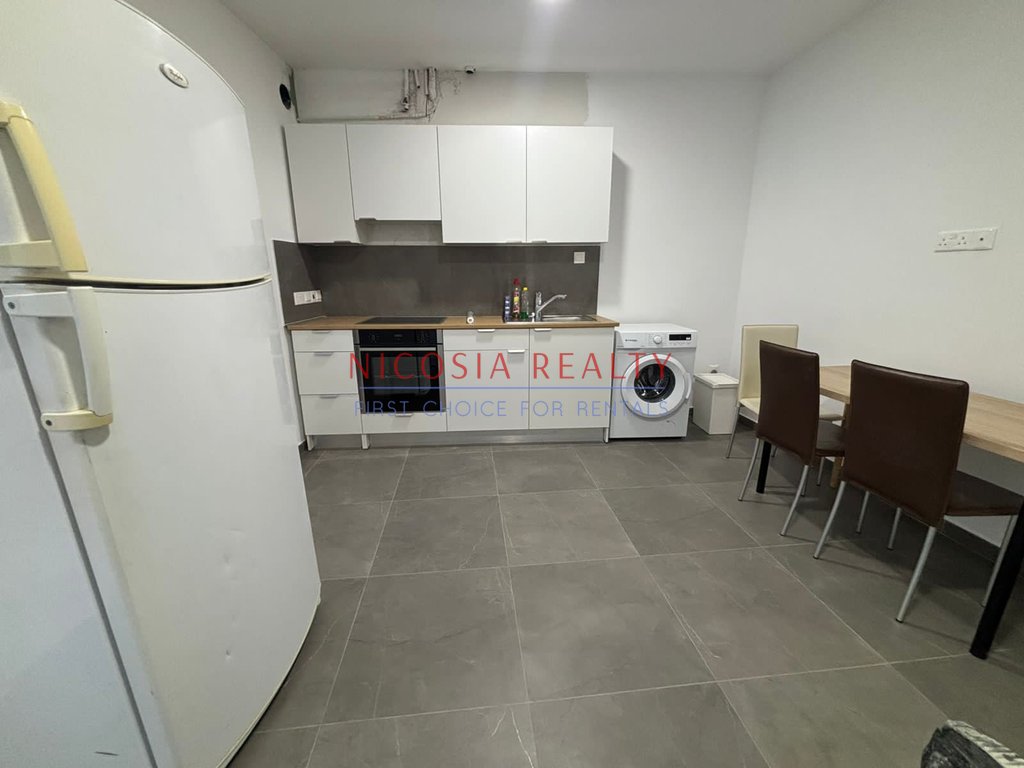Apartment on 16th Floor including:
Lounge Area
Dining Area
Kitchen
Wine Cooler
3 Bedrooms in total, including 1 En- suite Bedroom
3 Bathrooms in total, including 1 guests Bathroom
Covered Verandas
Storage room
Parking Place
Floor Plan:
Internal Covered Area 159 m2
Covered Terraces 37 m²
Total Covered Area 196 m²
Common Areas 36 m²
Total Areas 232 m²
Summary of Technical Specifications:
Green Technology - Class A Certificate
Thermal curtain wall structure with Triplex glazing
Underfloor Heating
Climate control / Fresh Air and Ventilation system
Super-Fast Quiet Elevators - one extra large
Fire Alarm System
Burglar Alarm
CCTV Cameras
Entrance cameras
Access Control
Structured Cabling System with USB chargers
Central Satellite Dish
Smart Control System from personal devices
Extra High Ceilings
High quality marbles, parquets, woodwork
LED Lights with movement sensors and Dimmers
Secure access underground garage
Security Entrance Doors
Location
Located in the heart of the Capital surrounded by a wide range of facilities in relation to business, education, culture and entertainment.
The area has been recently upgraded, by reinforcing the area with more green areas and walkways.
THE PROJECT
Amazing 360° views
10th floor Swimming pool, Gym & Wellness Center, Residents Club
33rd floor Panoramic Sky Restaurant
34th floor Club
Facilities of a 5* Star Hotel, including 24 – hour Concierge
Contact Agent
Property Details
Categories for Property Types
Recent Properties

Apartment (Flat) in Agios Antonios, Nicosia for Rent
To Rent | 600 €

1-bedroom apartment in Palouriotissa
To Rent | 580 €





















